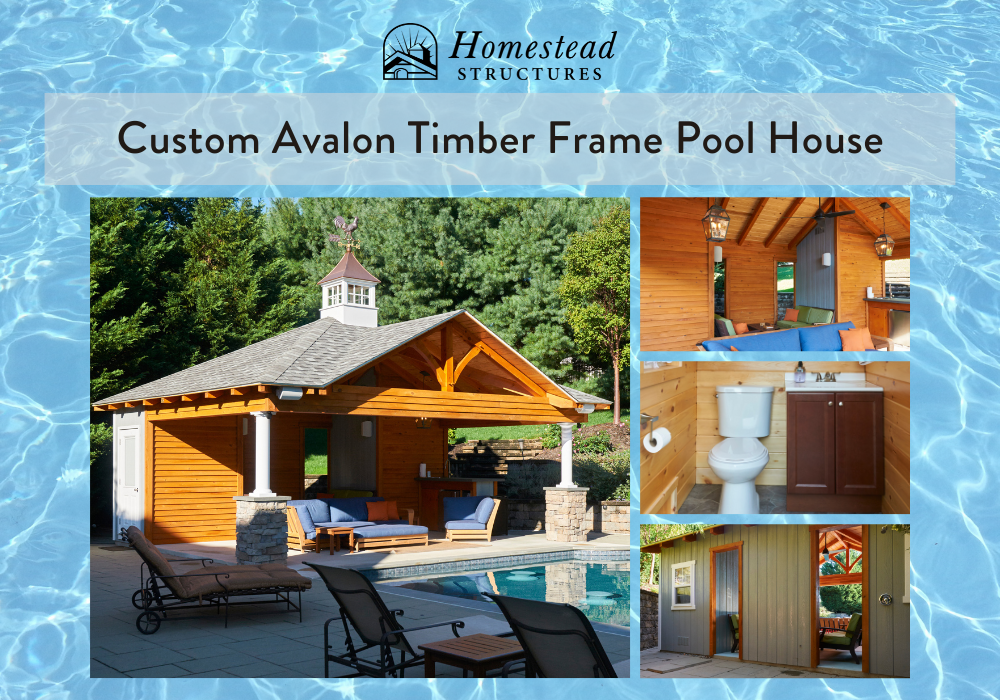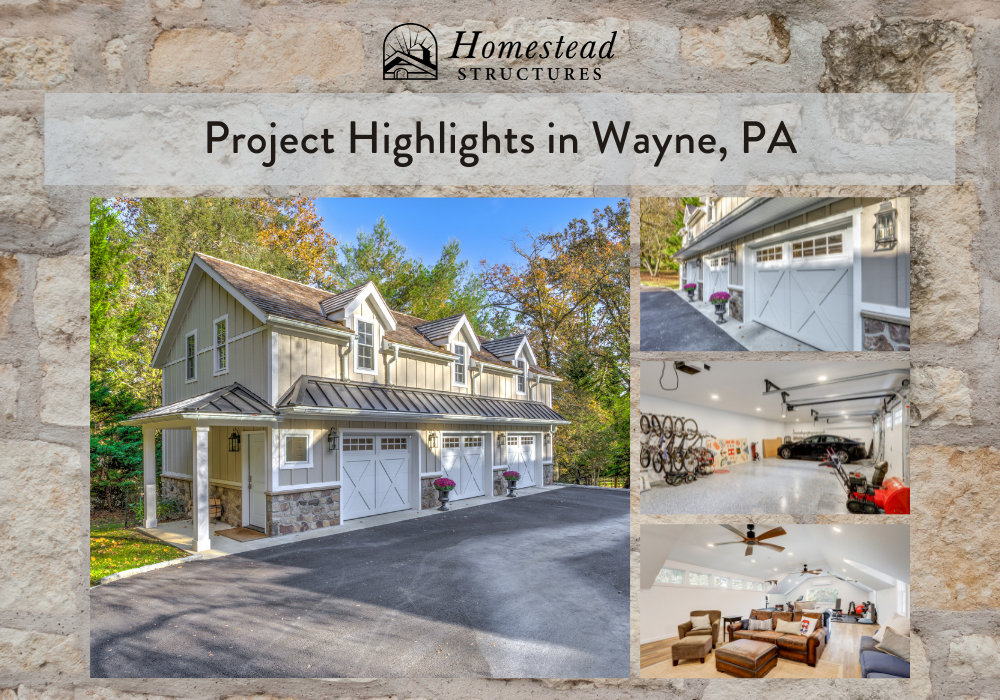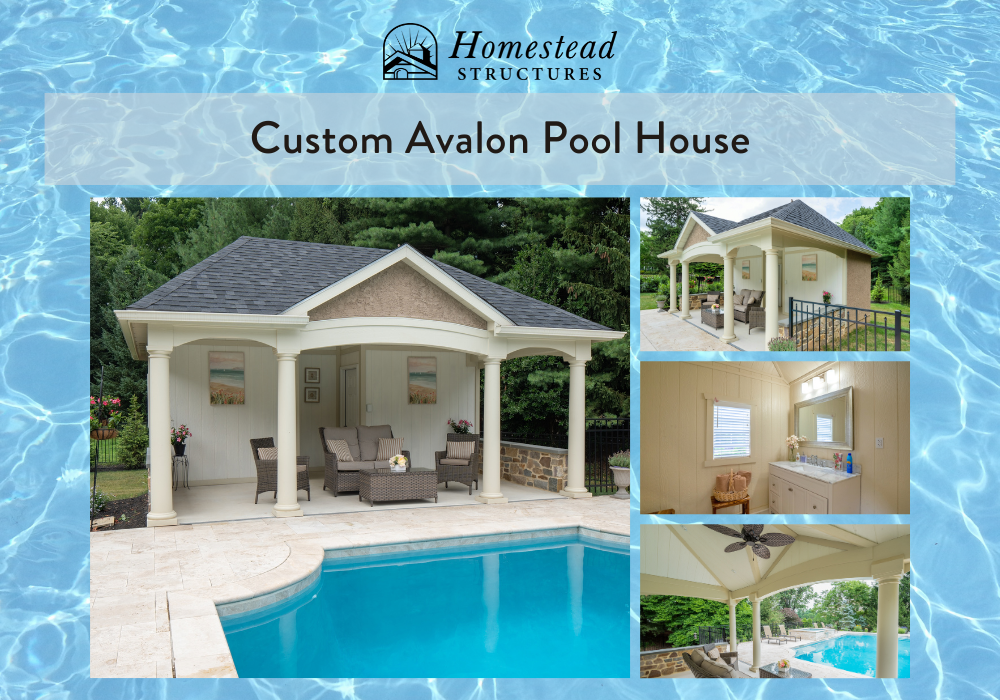Some of the Homestead Structures team’s favorite backyard projects we’ve done have been in Wayne, PA, the suburbs of Philadelphia. From pool houses to a high-end garage, it is always a pleasure to build on the Main Line.
Take a look at our top three Wayne, PA, projects below.
BAKKER POOL HOUSE
Shortly after they had their swimming pool installed, the Bakker family realized they’d need a way to escape the sweltering sun. Homestead Structures was able to provide a shady sanctuary that exceeded their expectations — a custom Avalon Pool House.
 Pool House Features
Pool House Features
This 22’ x 18’ Avalon Timber Frame Pool House in Wayne, PA, features a variety of aesthetic and practical features fit for outdoor entertaining:
-
Timber frame hip roof system
-
Textured cypress clapboard siding
-
High stone piers
-
Bar counter with shelf
-
Outdoor sink
-
Bathroom
Want to see more? View the complete collection of pictures of the Bakkers’ pool house here.
A 3-Car Garage with Private Gym & Living Space
When the Bakers contacted Homestead Structures, they wanted more than your average three-car garage. We embraced the challenge, and together, we created a building worth living in.
 Garage Features
Garage Features
This upgraded 21’ x 43’ Classic A-Frame Garage in Wayne, PA, features room for three vehicles, a personal gym, and customized living area. Here are just a few highlights in this project along the Main Line:
-
5’ x 10’ side porch with hip roof
-
Traditional dormers
-
Premier steel gutter system with leaf guards
-
3 custom designed garage doors
-
Natural stone sill ledge
-
Fully painted drywall interior walls, ceiling, and trim
-
Recessed wafer and can lighting
View more of these garage project photos here.
SAMUELS POOL HOUSE
No two Avalon Pool Houses are the same. This Avalon, also along the Main Line, gives off more beach-like vibes than its timber frame counterpart above.
 Pool House Features
Pool House Features
Unique in its own way, this 18’ x 20’ pool house includes the following:
-
3 stucco exterior walls
-
10’ a-frame reverse gable
-
Stone veneer
-
Interior and exterior electrical packages
-
Ceiling fan
-
Recessed can lighting
-
Bathroom
-
Walk-in storage closet
View the complete photo collection of this project here.
Get a Custom Shade & Storage Solution for Your Backyard
Are you on the fence about which outdoor living structure you should add to your backyard? Homestead Structures can help. With over 20 years of experience in building backyard structures, our goal is to help bring your dream to life, from concept drawings to the final build.
When you work with Homestead, you get a pool house or other outdoor structure customized to fit your individual needs. We start by gathering as much information as possible about your project to help you choose which base model to start with and then let your dreams run wild.
Located just an hour from Wayne, PA, you’ll find our large outdoor showroom in New Holland, PA.
Ready to bring your backyard dream to life? Connect with one of Homestead’s outdoor living specialists at 877-272-7252 or request a quote here today.

Facebook Comments Box