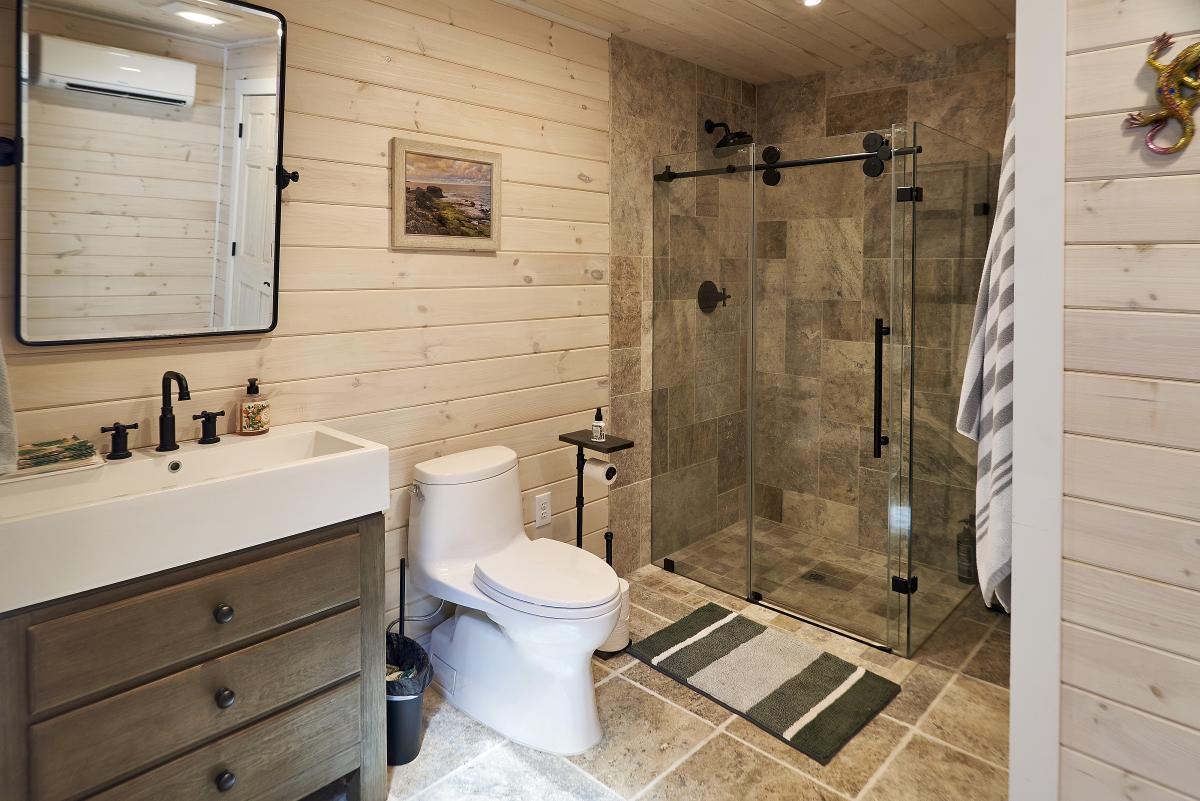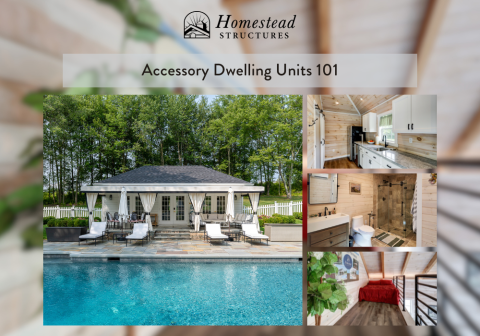Whether you’re looking for a pool house, garage, or in-law suite, consider maximizing your space with an accessory dwelling unit.
What are Accessory Dwelling Units?
An accessory dwelling unit, or ADU, is a secondary residence on one property. It can be a standalone structure, attached some way to the main home with a separate private entrance, or living quarters or office space above a garage.
Detached ADUs, such as tiny homes or multipurpose pool houses, provide the most privacy for each party, while attached ADUs are more cost effective to build and ideal for recent college graduates or in-laws.
Accessory dwelling residences help maximize the use of space on your property and, therefore, increase your home’s value long term.
Why Build an ADU?
An accessory dwelling unit can serve multiple purposes. Before you make the investment, it’s best to determine how you plan to use your new space. This will determine your must-haves versus your nice-to-haves and how long the building process may take.
Living Quarters for Family and Friends
In today’s economy, more and more parents and adult children are living together. But having multiple generations in one house can strain the family dynamic. ADUs are a solid solution for living more harmoniously with your loved ones and can be customized to fit your family’s needs. Single-story, handicap-accessible ADUs, or “granny flats,” make great in-law suites for aging parents.
 If you’re in a position to help others, an ADU would be a great way to support a friend who’s in a tight spot. Whether they lost a job, got kicked out of their apartment, or just need a temporary place to stay, an ADU is the perfect way to provide your friend their own space to decompress while your family members maintain their day-to-day routines. If you take this route, you could also consider renting out the space while it’s not in use.
If you’re in a position to help others, an ADU would be a great way to support a friend who’s in a tight spot. Whether they lost a job, got kicked out of their apartment, or just need a temporary place to stay, an ADU is the perfect way to provide your friend their own space to decompress while your family members maintain their day-to-day routines. If you take this route, you could also consider renting out the space while it’s not in use.
Guesthouse
Another use for an accessory dwelling unit is as a guesthouse. If you have friends or family frequently visiting from out of town–perhaps even out of state–an ADU can be a comfortable place for them to stay so that all parties can maintain their privacy. It’s also helpful if one party has younger children that may keep the others up at night.
Outdoor Entertainment Space
ADUs can double as pool houses, creating the perfect spot to rest in the shade or escape rainy weather while still spending time outside. Virtually every detail of the pool houses by Homestead Structures can be customized to meet your needs. Whether you want a full bath or half bath, loft or full bedroom, ceiling fan with or without a light, we can make it happen for you. One particular favorite feature is the loft. Some people use it as sleeping quarters while others use it for a billiards area. It’s also used for storage.
Home Office/Studio
Working from home can be a challenge with little ones demanding your attention, constant noise distractions, or family members who fail to respect boundaries. In these cases, a smaller detached ADU would make the perfect office space. Adding an ADU over a two- or three-car garage also gives you a more private office area.
Supplemental Income Source
An accessory dwelling unit can also serve as a source of supplemental income when used as a rental unit. Whether you choose to rent it out as a full-time residence or turn it into a short-term rental, renting out your ADU will increase its ROI exponentially. If you live near a highly trafficked tourist area and enjoy hosting people, this would be a fun and practical investment.
What to Consider When Planning and Building Your ADU
Once you determine what purpose you want your ADU to serve, it’s time to jump right in.
ADU Design Process
For homeowners, the most fun part of an ADU project is often the design process. This is when you get to create your unique space. Most people choose exterior options–from roofing shingles to siding color and material to the types of windows and doors–that match their current homes and then completely customize the interiors.
A reputable contractor will take the time to learn exactly what you want in your ADU, whether you’re looking for a garage with a second floor living space or an entertaining space that doubles as a guesthouse, and collaborate with you to develop the best floor plan.
Some builders, like Homestead Structures, will then create a 2D or 3D rendering of your project to make sure it aligns with your vision before they begin the building process.
ADU Permitting Process
If you’re planning to build another structure on your property, you’ll likely need to go through your local township to obtain the appropriate building permits. Permit requirements can vary from township to township, state to state, so it’s important that your contractor can help you through that process.
The procedure for obtaining a building permit is virtually the same across the board. Typically, building plans need to be submitted with your permit application. Some areas require drawings to be sealed by a professional engineer or architect. We at Homestead Structures can help take care of getting your project’s drawings sealed.
The website for the Pennsylvania Department of Labor & Industry features details on types of permits, their application processes, and inspection requirements. Also note that it takes townships time to review and approve your permit application, which can affect the project timeline.
Your contractor should also be knowledgeable on the zoning laws or ordinances in your township in order to ensure that you can build on your property and that your secondary structure will be built in a safe area. Depending on where you live, township zoning laws may only allow you to build a secondary structure up to a certain size.
ADU Building Process
From laying the foundation to hammering in the final nail, the building process for an accessory dwelling unit is extensive. Concrete foundations are more practical and durable for detached ADUs, and your contractor should help you choose the right type of concrete foundation for your project.
Adding an ADU above an existing garage is a different story. With a garage conversion project, your foundation already exists. A professional contractor will confirm the structural integrity of the garage and determine whether any adjustments need to be made prior to beginning the addition.
A general contractor may outsource or recommend you work with a certified plumber and electrician, as well, to ensure everything is properly installed in compliance with your location’s specific certification requirements and building codes.
When it comes to standalone ADUs and ADUs over new garages, Homestead Structures works with you every step of the way, from design to permitting to materials delivery and installation.
Are You Ready to Start Planning for Your Accessory Dwelling Unit?
Whether you’re looking to add a detached two-story garage or an ADU guest house that doubles as a pool house to your backyard, Homestead Structures is here to help bring your vision to life. We work with you to conceptualize and build an ADU that matches your goals and style. Contact us today for a free estimate or explore our gallery of custom outdoor living structure projects here.

Facebook Comments Box