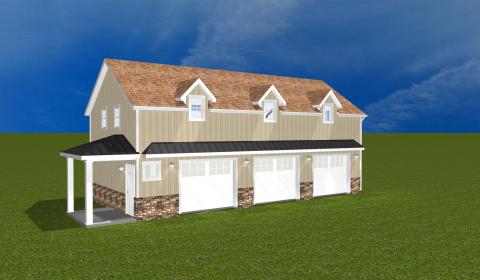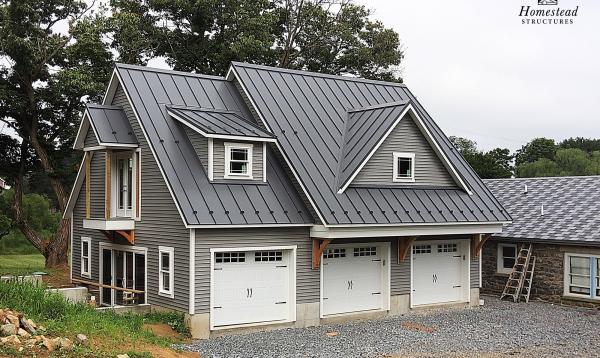
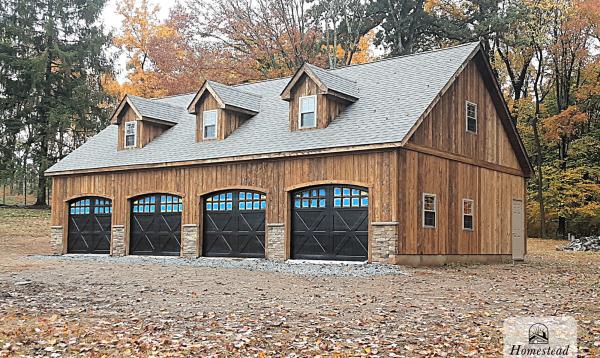
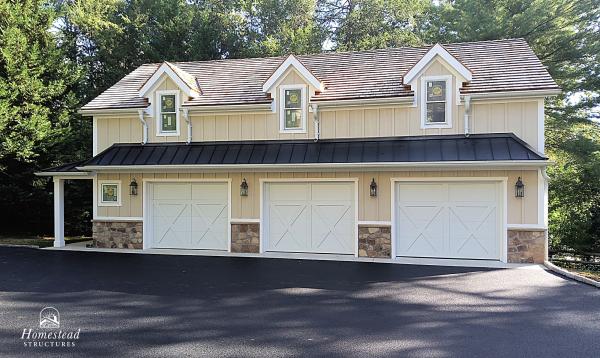
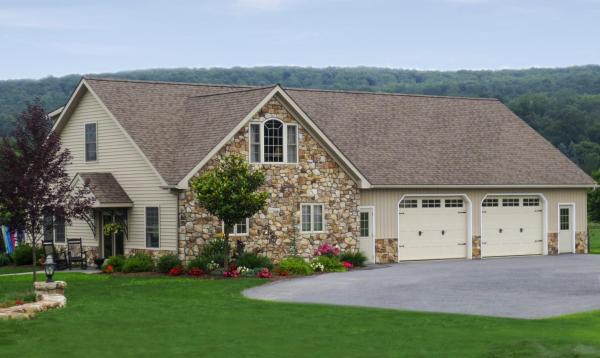
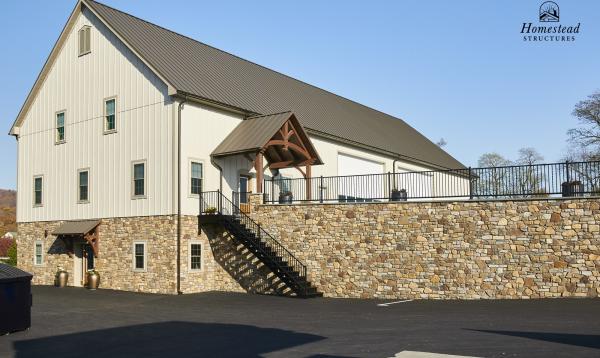





Have you been dreaming of a new garage?
Design your dream garage with Homestead. Our building experts make it easy, walking you through the design, planning, and building of your garage project.
Whether you're envisioning a multi-car space with a loft or a compact workshop that complements your home, our team of custom garage builders can bring your idea to life. We’ve helped homeowners across Pennsylvania create specialty garages tailored to their unique goals.
Ready to get started? Click the button for a free quote for your custom garage.
With Homestead, you can customize your new garage to your needs. We specialize in custom design and help you achieve the perfect look with our 3D rendering software. As experienced custom garage builders, we tailor every detail to match your vision and lifestyle. From 3-Car and 4-Car garages to huge wedding barns and event spaces, our Garage specialists are standing by to help you.
As custom garage designers, we focus on every detail—from layout to lighting—to make sure the final structure works for your lifestyle. We’ve seen homeowners turn their garage into everything from a home gym to a full hobby space.
Our team works closely with you to plan not just the look of your custom garage, but the way it functions daily.
The options are endless for your custom garage. Choose from a variety of popular upgrades, including:
- Stone veneer siding
- Traditional dormers
- Metal roofing
- Custom garage doors
- Fully finished interior
- Timber Frame accents
Think about what you will need in the future, and design your garage to fit those needs. Do you need a guest room? Add a second floor and convert it into an in-law apartment!
Are you interested in event hosting? A combo gym/event space can turn your new addition into a lucrative rental.
Planning for tomorrow matters just as much as designing for today. A well-planned custom garage can boost both your daily comfort and long-term property value.
We’ve built garages that now serve as full office spaces, art studios, and commercial storage facilities—proving that thoughtful design today means flexibility tomorrow.
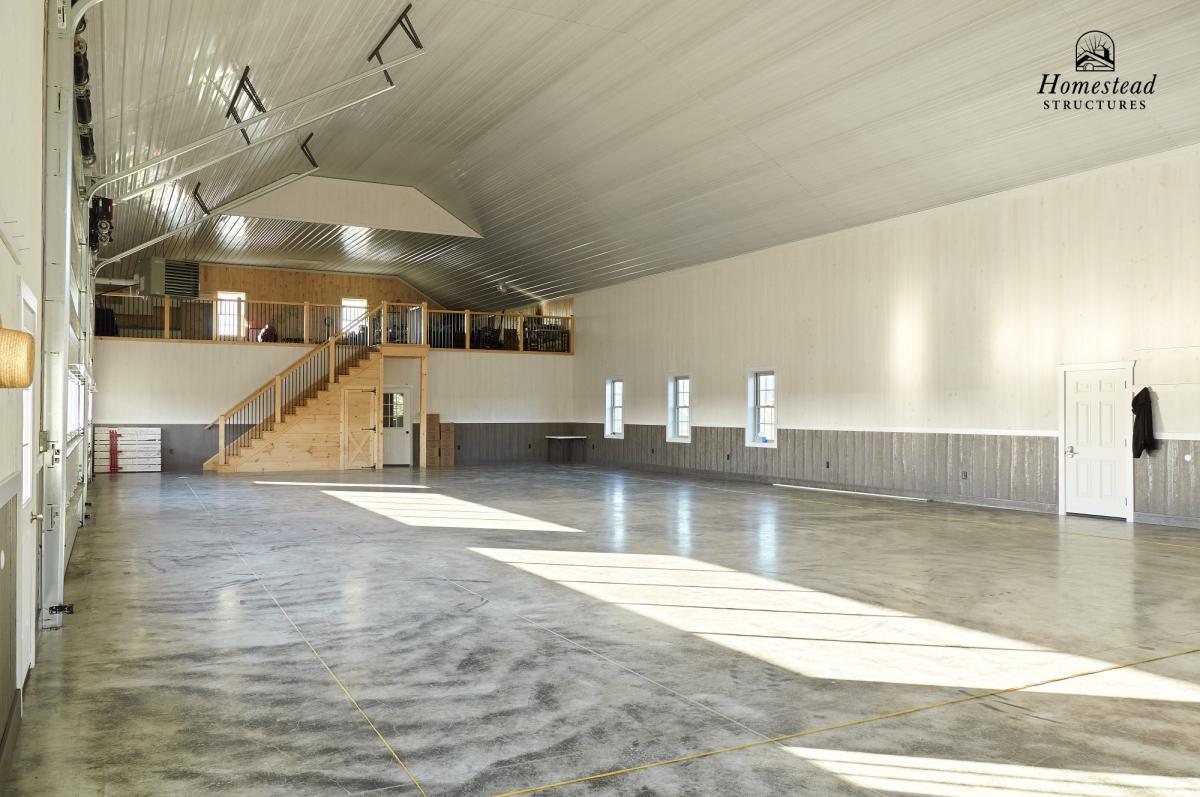
Knowing your current needs and possible future needs and incorporating these designs into your garage project ensures that you will get the most value for your money.
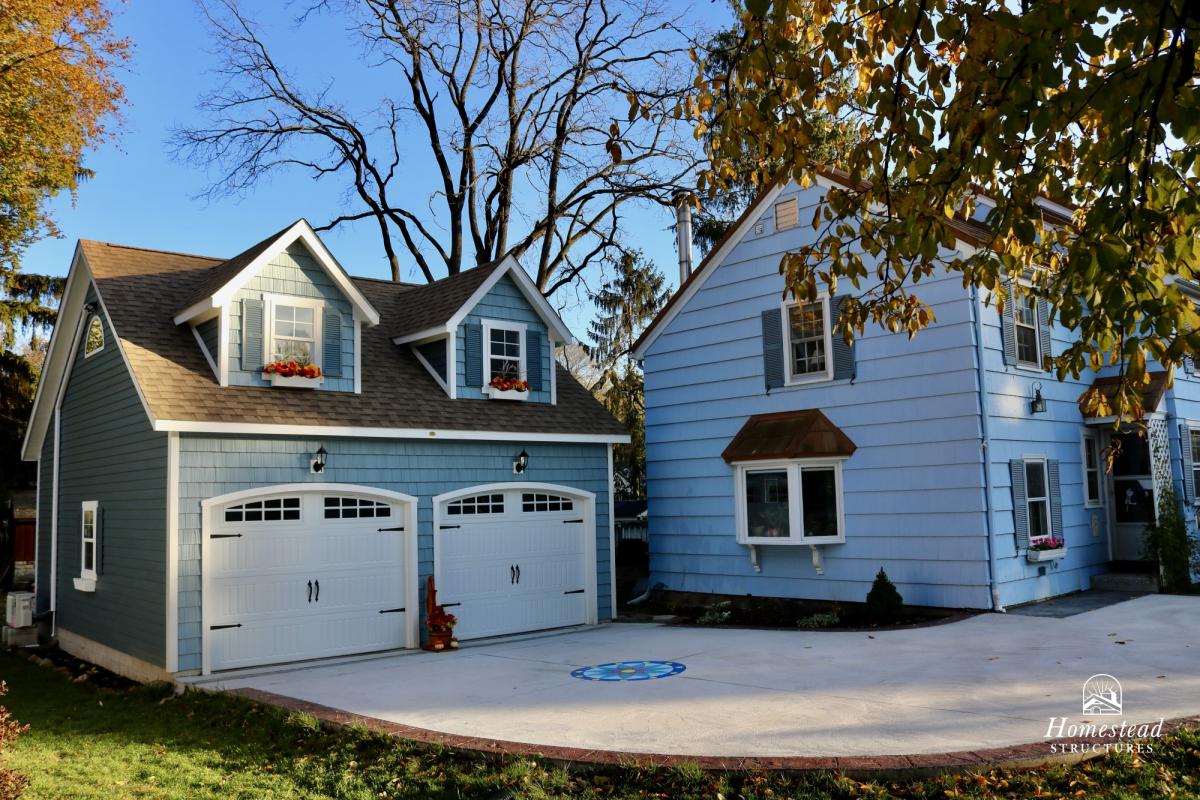
Match the siding on your house, or don’t; it is up to you. Maybe add a simple workbench or an electrical package. Custom garage doors or windows can set your garage apart in design and function.
Our in-house design team will work with you to custom-design your garage. We’ve helped clients throughout Pennsylvania create everything from simple storage buildings to specialty garages with custom layouts and finishes. Detailed 3-D Renderings & 2D Drawings are available so you can see exactly what you are getting and how it will fit into your property.
From the first sketch to the final install, our custom garage designers stay involved so nothing gets lost in translation. Whether you’re choosing finishes to match your home or mapping out storage solutions, we’ll make sure your garage fits your lifestyle.
It’s this hands-on design process that makes Homestead one of the most trusted custom garage builders in the region.
Available Sizes
Your custom garage is built to your required specs - including sizes. We can build in any size.
Some examples of different garage sizes we've built:
- 44' x 116' Event Space with Commercial Offices
- 36' x 66' Carriage House & 2 Car Garage
- 30' x 38' Custom 3-Car Garage with Dormers & 2nd Floor
- 21' x 43' 3-Car Classic Garage with Finished Interior & 2nd Floor
Whether you're building small or going big, our team of Amish built garage experts can scale your design without compromising quality. Every build is handcrafted to fit your space and goals.
Built by Amish craftsmen in Lancaster County, PA, your Amish garage is prefabricated and either delivered fully assembled and installed on your property or assembled efficiently on-site from garage kits prefabricated at our shop.
That means you get to avoid the usual noise, clutter, and dirt of most home renovations. Your property stays clean and organized, and ready for use within days! We can work with your landscaper or contractor to coordinate projects to eliminate downtime so your project can be finished in the most efficient manner available.
With a reputation for precision and craftsmanship, our Amish garages in PA team ensures that every cut, joint, and finish is completed to the highest standard. These are not cookie-cutter builds—they’re durable, attractive, and designed to stand the test of time.
When you choose Homestead, you're not just hiring Amish garage builders, but you're choosing a partner who understands how to create a garage that feels like it belongs on your property.
